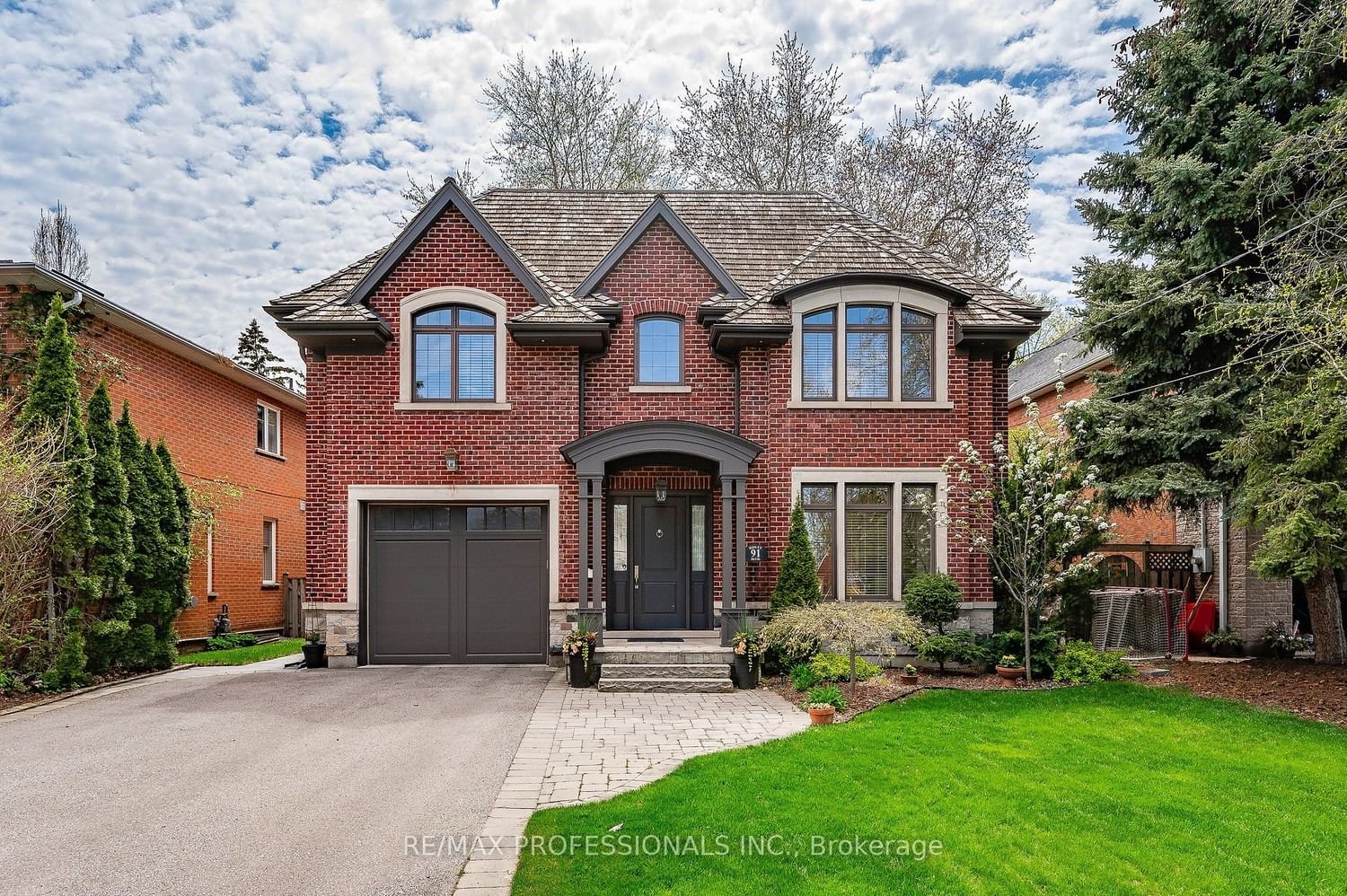$4,495,000
$*,***,***
4+2-Bed
5-Bath
3500-5000 Sq. ft
Listed on 3/26/24
Listed by RE/MAX PROFESSIONALS INC.
Stunning 4+2 Bedroom, 5 Bath Home on a 53x150 lot In The Cricket Club With Over 5,000 Sq.Ft. Of Living Space. Open Concept Kitchen/Family Room Overlooking The Breathtaking Private Yard Featuring Beautiful Gardens And Mature Trees. The Servery With Fridge/Sink Leads To The Formal Dining And Living Room. Upstairs Features 4 Large Bedrooms, All With Ensuites And/Or Jack & Jill Bathrooms, Incredibly Spacious Hallways, A Private And Quiet Office, And The Large Laundry Room. The Lower Level Boasts Oversized Windows, A Large Living Area, 2 Additional Bedrooms And A 4 Piece Bathroom. Located In An Ideal Location Steps To TTC, 401, Top Public/Private Schools, Yonge St. And Shops/Restaurants. This large family home is situated in a beautiful mature neighbourhood, it will not disappoint!
Premium 53X150 Lot, Mud-Room With Garage Entry, Parking For 4+ Cars. Court Privacy On Ridley Blvd - Great For Street Hockey/Basketball Etc.! Note Driveway Is Off Of Yonge Blvd Giving The Home A Private And Quiet Setback From The Street.
To view this property's sale price history please sign in or register
| List Date | List Price | Last Status | Sold Date | Sold Price | Days on Market |
|---|---|---|---|---|---|
| XXX | XXX | XXX | XXX | XXX | XXX |
| XXX | XXX | XXX | XXX | XXX | XXX |
| XXX | XXX | XXX | XXX | XXX | XXX |
| XXX | XXX | XXX | XXX | XXX | XXX |
| XXX | XXX | XXX | XXX | XXX | XXX |
C8175792
Detached, 2-Storey
3500-5000
11+4
4+2
5
1
Attached
4
6-15
Central Air
Finished
Y
N
Brick, Stone
Forced Air
Y
$17,609.60 (2023)
150.00x53.00 (Feet)
